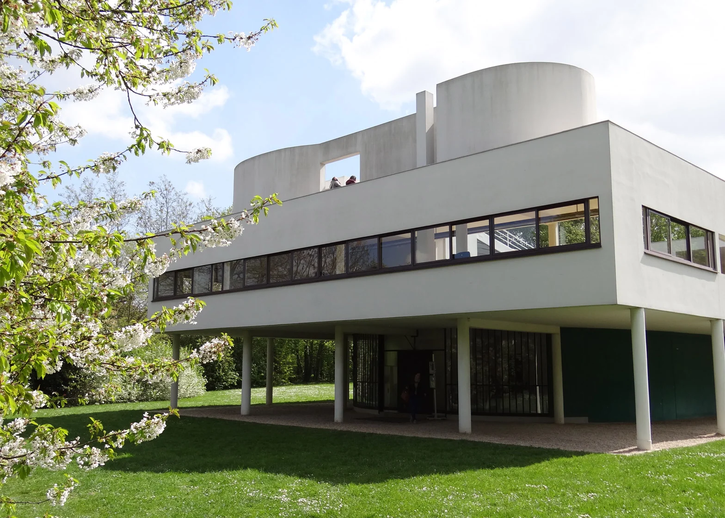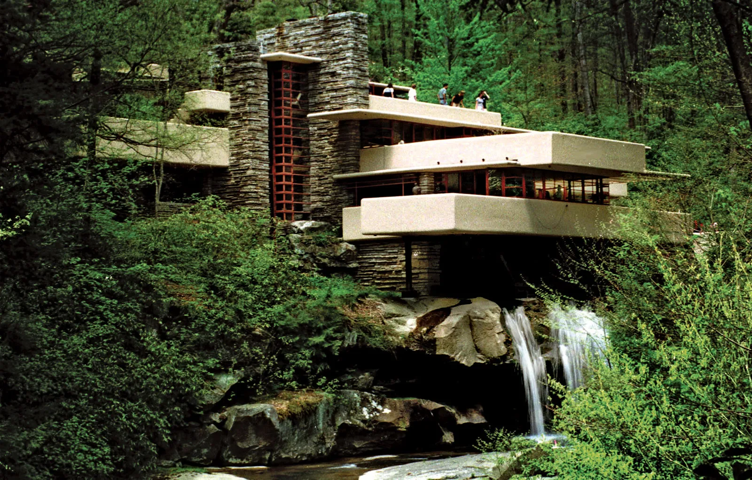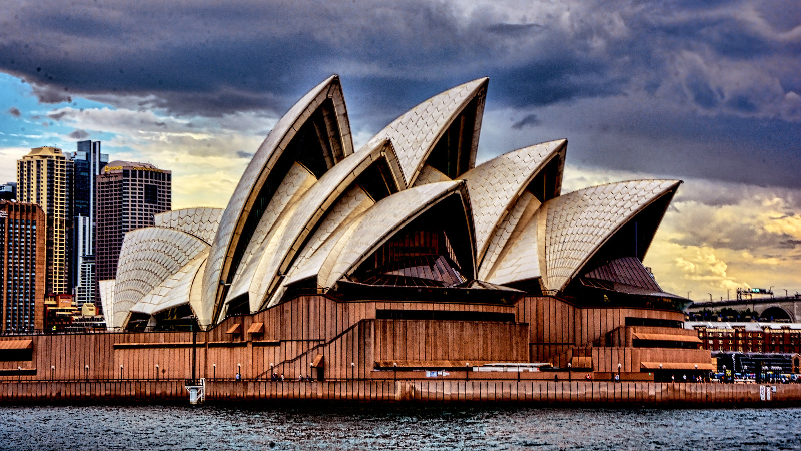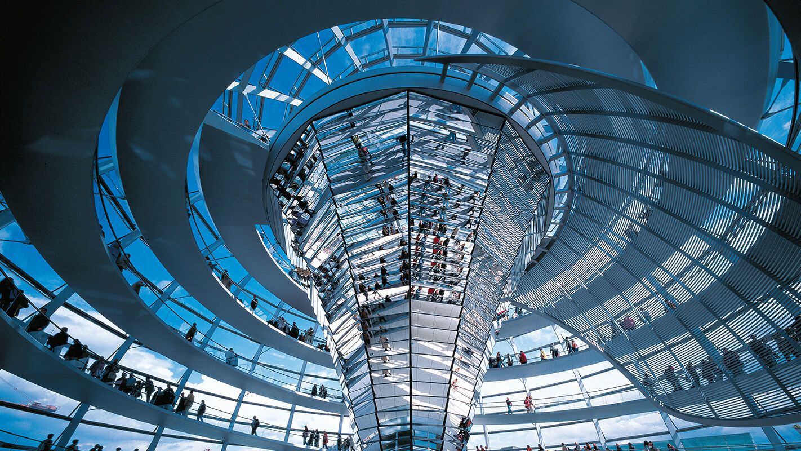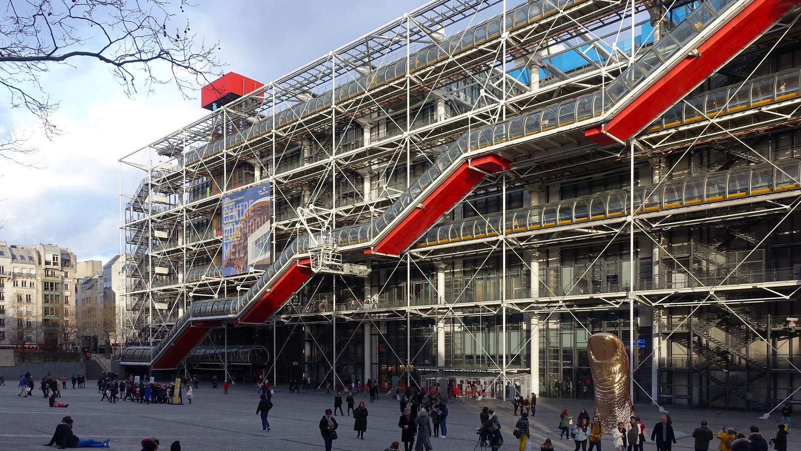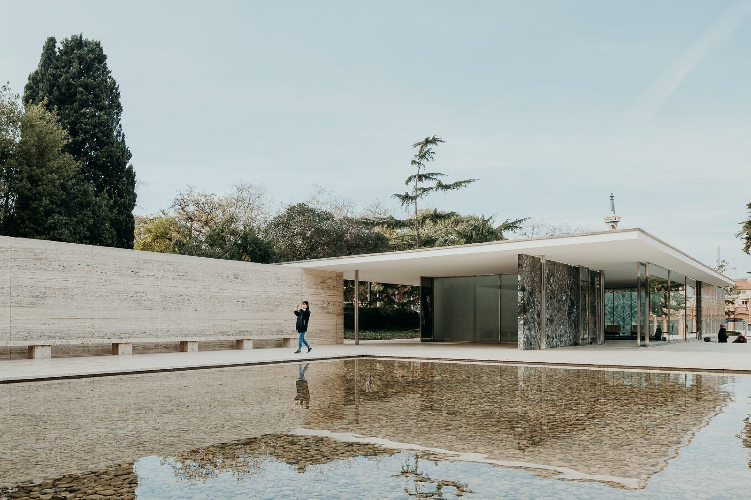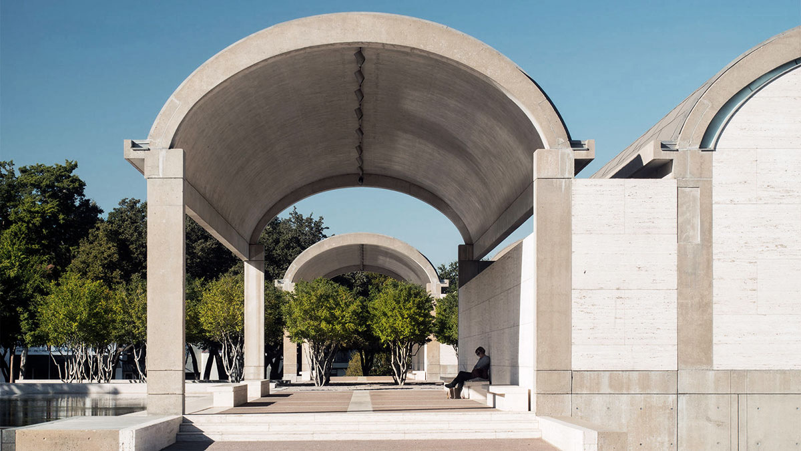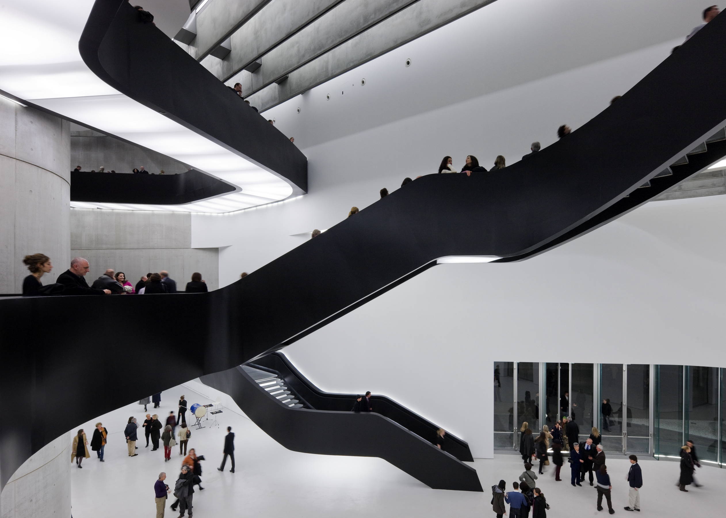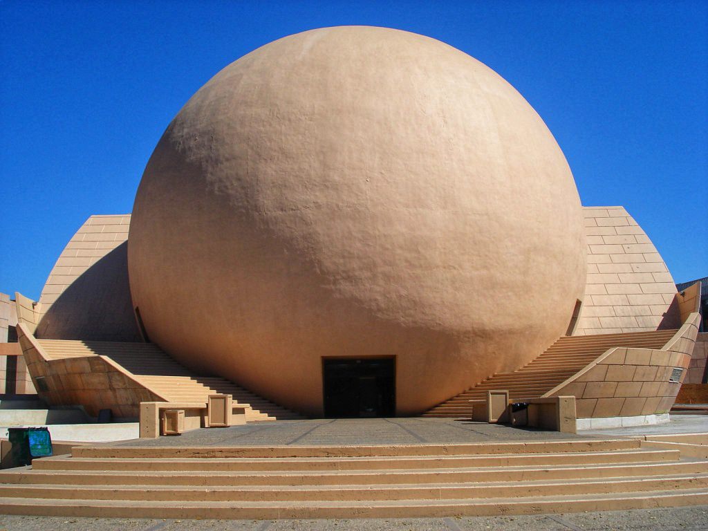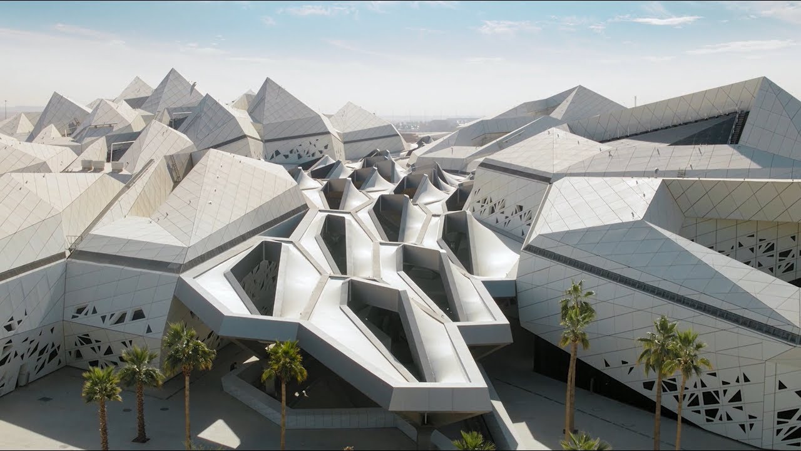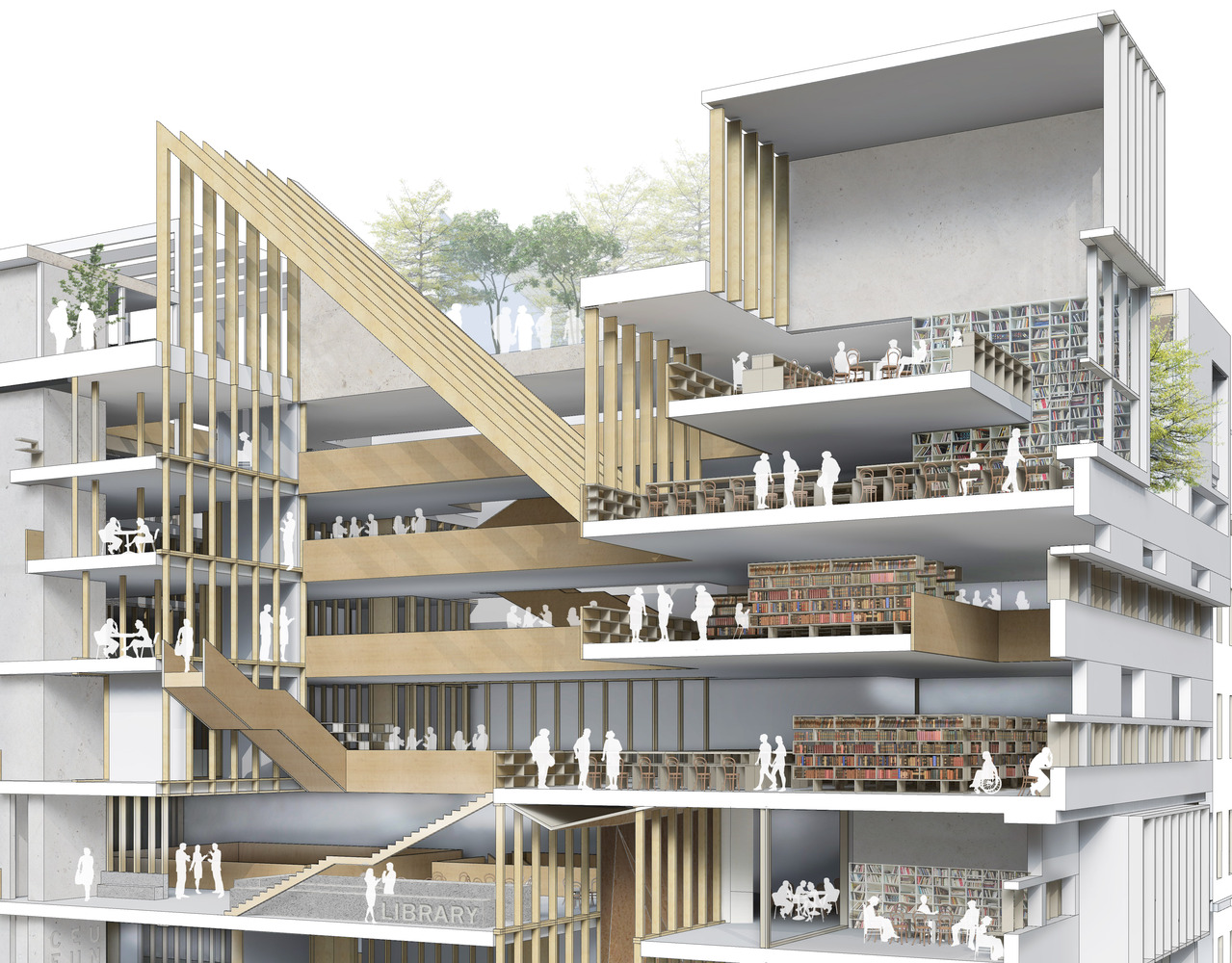
Successful architectural section drawings by architects, stand as the intricate blueprints of a structure's soul, revealing the unseen layers and dimensions that bring designs to life. These meticulously crafted illustrations serve as a gateway to understanding a building's internal composition, offering a unique cross-sectional view that transcends mere visual appreciation.
These sections, often the unsung heroes of architectural representation, wield immense significance in the realm of design. They unveil the intricate details that are otherwise concealed within walls and facades, allowing architects, students, and enthusiasts alike to delve deeper into the essence of a structure. With each line and contour, these drawings narrate stories of innovation, engineering prowess, and creative ingenuity, inviting us to peer beyond the surface and appreciate the hidden symphony that orchestrates the built environment.
10 Successful Architectural Section Drawings By Architects
Architectural sections are not just technical diagrams; they can be artistic masterpieces, revealing the hidden layers of a building's soul. This list celebrates 10 such outstanding section drawings, chosen for their innovation, clarity, impact, and role in shaping architectural discourse. Prepare to delve into the minds of visionary architects and explore the intricate details that bring their creations to life.
1. Villa Savoye By Le Corbusier (1929)
- Architect -Le Corbusier, a pioneer of Modernism, known for his bold forms and emphasis on functionality.
- Project -Villa Savoye, an iconic residence showcasing the Five Points of New Architecture.
- Drawing highlights -Exploded axonometric section with vibrant colors, emphasizing the interplay of light and space. Clearly depicts the pilotis structure, free plan, and ribbon windows, defining features of Modernism.
Impact -This drawing revolutionized architectural representation, influencing generations of architects with its clarity and dynamism.
2. Fallingwater By Frank Lloyd Wright (1935)
- Architect -Frank Lloyd Wright,an American master known for his organic architecture and Prairie Style.
- Project -Fallingwater, a dramatic house cantilevered over a waterfall, blending with nature.
- Drawing highlights -Meticulously detailed section, showcasing the intricate cantilevered structure and integration with the natural landscape. Precise hatching and annotations convey materiality and construction techniques.
Impact -This drawing exemplifies Wright's philosophy of bringing architecture into harmony with nature, inspiring countless architects to embrace organic design principles.
3. Sydney Opera House By Jørn Utzon (1957)
- Architect -Jørn Utzon, a Danish architect known for his bold and sculptural forms.
- Project -Sydney Opera House, a UNESCO World Heritage Site, its shell-like roof defining the Sydney skyline.
- Drawing highlights -Complex section through the iconic shells, illustrating their innovative prefabrication and assembly methods. The drawing's clean lines and geometric precision capture the grandeur and audacity of the design.
Impact -This drawing showcases the power of architectural drawing to visualize daring architectural concepts, paving the way for more expressive and sculptural approaches.
4. Reichstag Building By Norman Foster (1999)
- Architect -Norman Foster, a British architectknown for his high-tech buildings and integration of sustainable technologies.
- Project -Reichstag Building, a historic German Parliament building reimagined with a modern glass dome.
- Drawing highlights -Layered section revealing the integration of the iconic dome with the historic structure. The drawing emphasizes the use of natural light and the symbolic connection between the dome and the people it represents.
Impact -This drawing demonstrates the potential of architectural drawing to communicate complex design solutions and their significance within a historical context.
5. Centre Pompidou By Renzo Piano And Richard Rogers (1971)
- Architects -Renzo Piano and Richard Rogers, Italian and British architects known for their high-tech structural expressionism.
- Project -Centre Pompidou, a modern art museum in Paris, its exposed structure becoming a landmark.
- Drawing highlights -Exploded axonometric section showcasing the building's intricate network of pipes, ducts, and structural elements. The drawing celebrates the transparency and functionality of the design, challenging traditional notions of museum architecture.
Impact -This drawing redefined the role of architectural sections, demonstrating their ability to not only explain, but also celebrate, the technical and functional aspects of a building.
6. Barcelona Pavilion By Mies Van Der Rohe (1929)
- Architect -Mies van der Rohe, a German-Americanarchitect known for his minimalist elegance and "less is more" philosophy.
- Project -Barcelona Pavilion, a temporary exhibition hall showcasing Mies's signature style.
- Drawing highlights -Precise and minimalist section, emphasizing the clean lines, open plan, and seamless integration of indoor and outdoor spaces. The drawing captures the pavilion's refined elegance and harmonious relationship with its surroundings.
Impact -This drawing exemplifies Mies's architectural principles and its clarity continues to inspire architects towards simplicity and spatial coherence.
7. Kimbell Art Museum By Louis Kahn (1972)
Designed by renowned architect Louis Kahn in 1972, the Kimbell Art Museumin Fort Worth, Texas, stands as a testament to visionary design and dedication to artistic experience.
Project & Highlights
Concept -Kahn envisioned a space where natural light bathed the artwork, creating a harmonious dialogue between architecture and visual expression.
Drawing Highlights
- Cycloid Vaults -Kahn's signature arched ceilings diffuse light from narrow skylights, creating a serene and ethereal atmosphere.
- Travertine Walls -Smooth, honey-colored travertine panels offer a timeless backdrop for the diverse art collection.
- Central Court -A lush garden courtyard provides a tranquil pause between gallery spaces, connecting visitors to nature.
- Auditorium -Kahn's masterful acoustics and light play elevate the experience of live performances.
Impact
- Architectural Legacy -The Kimbell Art Museum is widely considered a masterwork of modern architecture, lauded for its innovative use of light, geometric forms, and harmonious connection to its surroundings.
- Transformative Experience -Visitors enjoy an intimate and contemplative engagement with art, fostered by the museum's serene and thoughtfully designed spaces.
- Community Hub -The Kimbell has become a vital cultural center in Fort Worth, attracting art enthusiasts and contributing to the city's vibrant intellectual and artistic landscape.
By prioritizing natural light and human comfort, Kahn's design elevates the museum from a mere repository of art to a sanctuary for aesthetic contemplation and artistic dialogue. Its timeless beauty and profound impact remain relevant and inspiring for architects and art lovers alike.
8. MAXXI National Museum Of 21st Century Arts By Zaha Hadid Architects (1998-2009)
Architect -Zaha Hadid, internationally renownedfor her deconstructivist style and bold architectural forms, penned the MAXXI museum's design. Her vision for fluid, dynamic spaces infused with natural light became the project's defining characteristic.
Project -The MAXXI National Museum of 21st Century Arts in Rome serves as a cultural hub dedicated to showcasing contemporary art forms. It encompasses two museums under one roof – MAXXI Art and MAXXI Architecture – alongside auditoriums, exhibition spaces, and public areas.
Drawing Highlights
- Intersecting Lines - Hadid's signature approach of fragmented planes and dynamic lines is evident in the building's layout and section drawings. These colliding angles and shifting surfaces create a sense of architectural dialogue and visual surprise.
- Natural Light Play -Extensive use of skylights and glass walls bathes the interior in natural light, constantly shifting shadows and reflections throughout the day. This interplay of light and form underscores the museum's connection to the surrounding environment.
- Ribbon-like Pathways -Fluid, organic walkways snake through the museum, guiding visitors on a non-linear journey through the various spaces. This unconventional approach mirrors the dynamism of contemporary art itself.
- Central Void -An expansive central void acts as the museum's heart, connecting the different sections and fostering social interaction. This open space emphasizes the museum's function as a public forum for artistic experience and exchange.
Impact
- Architectural Landmark - The MAXXI has become a significant cultural landmark in Rome, attracting art enthusiasts and architects alike. Its striking design and innovative approach to museum architecture have garnered international acclaim.
- Redefining Museum Experiences -The MAXXI transcends the traditional museum model, offering a dynamic and engaging space for encountering contemporary art. Its fluid layout and focus on public interaction encourage exploration and dialogue, breaking down barriers between visitors and artistic expressions.
- Pioneering Deconstructivism -The MAXXI stands as a testament to Zaha Hadid's groundbreaking work in deconstructivism. Its bold forms and unconventional shapes have pushed the boundaries of architectural design, inspiring a generation of future architects.
By delving into the MAXXI's architectural elements and Zaha Hadid's vision, we gain a deeper understanding of its cultural significance and lasting impact on the world of contemporary art and design.
9. Cenotaph For Newton By Etienne-Louis Boullée, 1784
Imagine a colossal sphere, 500 feet tall, dwarfing the Great Pyramids and eclipsing the Strasbourg Cathedral.This was Boullée's audacious vision for a monument to Sir Isaac Newton, conceived in 1784, 60 years after the scientist's death. Never built, the cenotaph remains a breathtaking architectural dream, a testament to Boullée's fascination with monumental forms and the power of architecture to embody grand ideas.
Key Features
- The sphere -The central focus, symbolizing both the celestial bodies Newton studied and the perfection of his mind.
- The base -A three-tiered cylindrical platform, anchoring the sphere and providing a sense of scale.
- The ramps -Two curving ramps ascending the base, evoking a sense of pilgrimage and awe.
- The interior -A hollow sphere, bathed in natural light from an oculus at the top, housing Newton's sarcophagus.
- The cypress grove -A ring of dark cypress trees surrounding the base, adding an air of mystery and timelessness.
The cenotaph was never meant to be a practical building, but rather a grand gesture, a poetic expression of Boullée's admiration for Newton and the Enlightenment ideals of reason and scientific progress. Its sheer scale and audacity continue to inspire architects and artists today, making it a landmark in the history of architectural imagination.
10. King Abdullah Petroleum Studies And Research Center (KAUST) By Zaha Hadid Architects (2007-2014)
Architect -Zaha Hadid Architects,led by the visionary architect Zaha Hadid, renowned for her bold and fluid forms.
Project -KAUST, a non-profit institution dedicated to independent research on energy policies and technologies, established in Riyadh, Saudi Arabia.
Drawing Highlights
- Honeycomb Hexagons - The structure comprises interconnected hexagonal prismatic modules, a nod to efficiency and adaptability, resembling a growing crystal cluster from the desert landscape.
- Shelled Facades - Layers of translucent shells veil the buildings, providing controlled light and thermal comfort while maintaining views of the surrounding environment.
- Porous Courtyards - Interwoven within the structure are sheltered courtyards, acting as buffer zones and promoting natural ventilation and light penetration.
- Dynamic Pathways -Interconnected ramps and bridges create a continuous flow throughout the complex, encouraging collaboration and interaction.
Impact
- Architectural Innovation - KAUST stands as a pioneering example of sustainable design, integrating environmental responsiveness with Zaha Hadid's signature deconstructivist style.
- Research Catalyst -The center fosters groundbreaking research in energy solutions, contributing to technological advancements and sustainable practices.
- Cultural Destination -KAUST acts as a magnet for international minds and talent, shaping Saudi Arabia's scientific and cultural landscape.
- Architectural Symbol - The complex represents a striking landmark, showcasing the nation's commitment to modernity and technological progress.
KAUST exemplifies Zaha Hadid's ambition to redefine architectural boundaries, merging environmental harmony with artistic expression. Beyond its breathtaking aesthetic, the center serves as a catalyst for scientific advancements and positive change in the energy sector.
See Also: In What Ways Has Greek And Roman Classical Architecture Influenced Modern Design?
