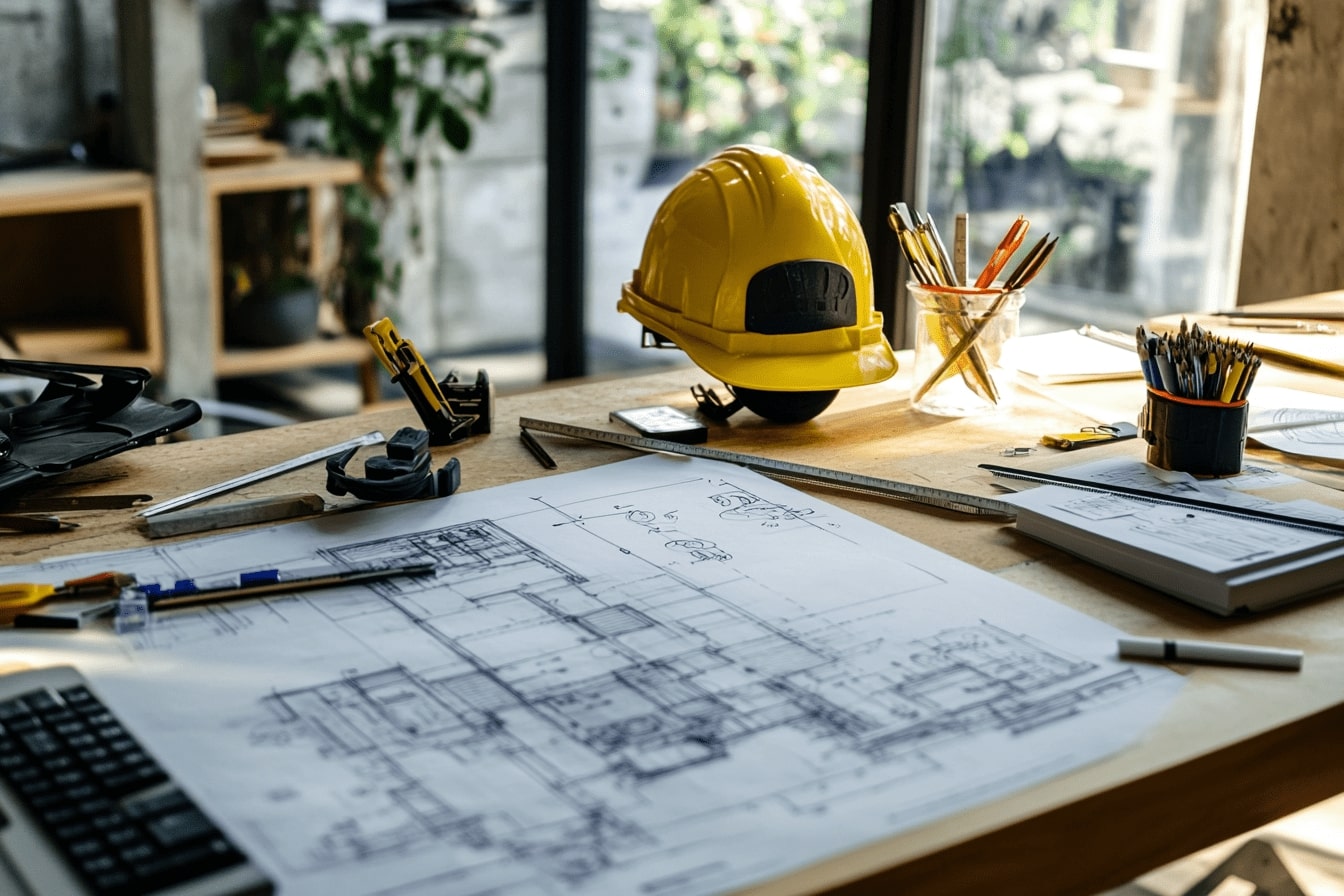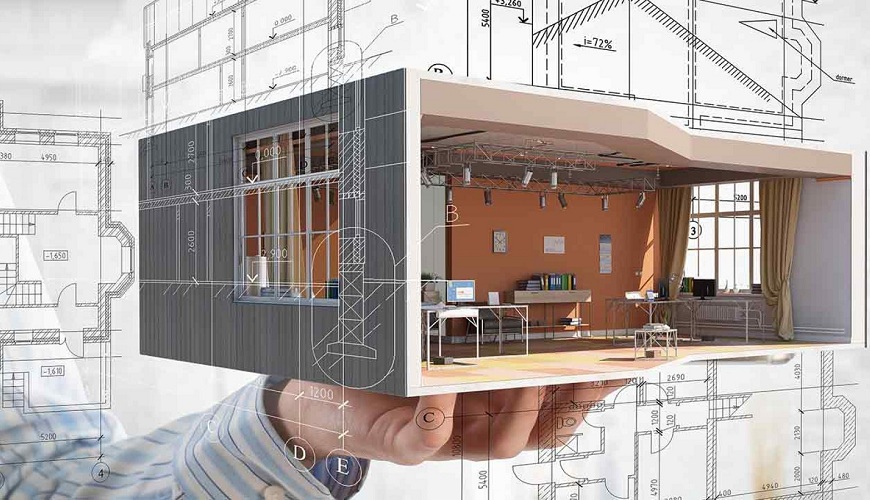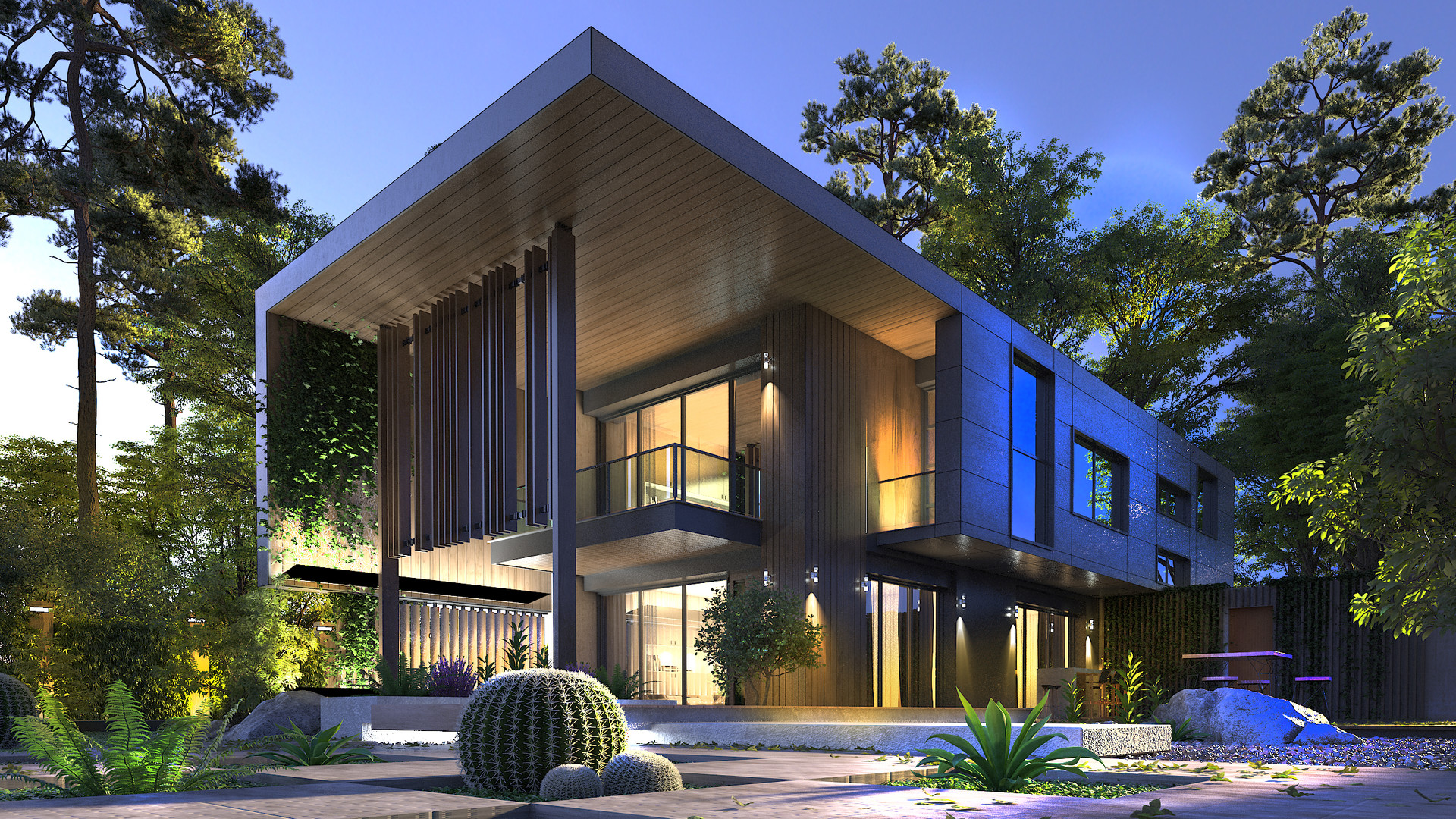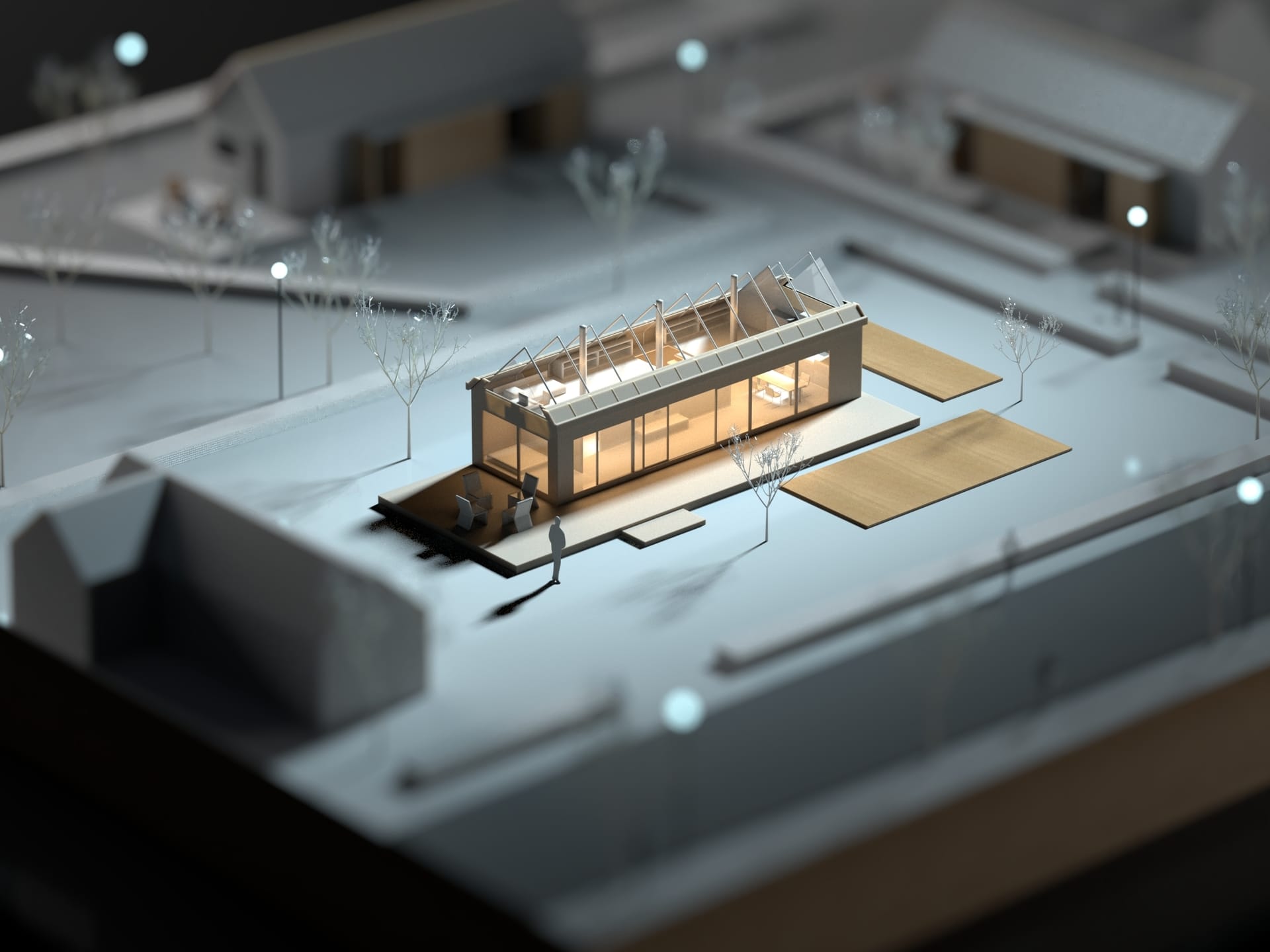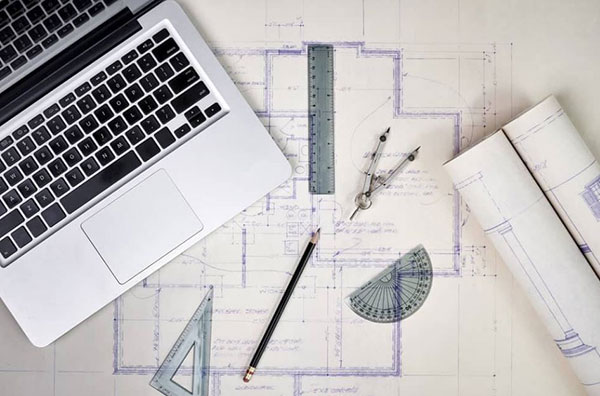
The architectural landscape has changed dramatically with the rise of digital tools, making manual drafting nearly obsolete. Architects today rely on digital drawing software to streamline their workflow, improve accuracy, and enhance visual presentations. The right tools not only help with sketching and designing but also facilitate real-time collaboration, rendering, and 3D modeling.
With so many options available, choosing the right software can be overwhelming. This guide presents 15 of the best digital drawing tools for architects, covering everything from industry-standard software to mobile-friendly sketching apps.
Who Is An Architect?
An architect is a professional who plans, designs, and oversees the construction of buildings and other structures. They combine art, science, and technology to create functional, aesthetically pleasing, and safe spaces. A well-designed structure not only serves its purpose but also enhances building views, creating a visually appealing and harmonious environment.
To achieve this, architects rely on a comprehensive architect tool kit, which includes digital software, drafting tools, and design resources that help bring their creative visions to life. Architects play a crucial role in shaping the built environment, ensuring that structures meet both practical needs and regulatory standards.
Key Responsibilities Of An Architect
- Designing Buildings:Creating architectural plans, layouts, and 3D models.
- Ensuring Safety & Regulations:Following building codes, zoning laws, and sustainability guidelines.
- Collaboration:Working with engineers, contractors, and clients to bring designs to life.
- Project Management:Overseeing construction progress to ensure it aligns with the original design.
- Sustainability & Innovation:Implementing energy-efficient and eco-friendly solutions.
Skills Required To Be An Architect
- Strong creative and problem-solving abilities
- Proficiency in drawing, drafting, and 3D modeling software
- Knowledge of construction materials and techniques
- Understanding of structural engineering principles
- Ability to communicate and collaborate effectively
Education & Qualification
To become a licensed architect, individuals typically need:
- A degree in architecture (Bachelor’s or Master’s).
- Internship or practical experience under a licensed architect.
- Passing the Architect Registration Examination (ARE) (or equivalent in their country).
Architects are visionaries and problem-solvers, transforming ideas into reality by designing spaces that are functional, safe, and inspiring.
Why Digital Drawing Tools Matter For Architects
1. Increased Precision And Efficiency
Digital tools allow architects to work with extreme precision, reducing human errors that often occur in hand-drawn blueprints. Features like snap-to-grid, dimensioning tools, and real-time calculations ensure accuracy at every step. These tools also help in developing architectural concept ideas, enabling architects to experiment with different layouts, materials, and structural elements before finalizing a design.
2. Enhanced Collaboration
Many modern tools offer cloud-based functionality, allowing multiple team members to work on the same project simultaneously. This improves communication between architects, engineers, and clients.
3. Integration With Other Architectural Software
Most professional drawing tools integrate seamlessly with AutoCAD, Revit, SketchUp, and BIM software, enabling architects to create detailed models and construction documents efficiently.
4. Time-Saving Features
With AI-driven automation, reusable templates, and libraries of pre-built architectural elements, digital drawing tools significantly reduce project timelines.
5. Better Client Presentations
3D modeling and rendering tools provide realistic visualizations that help clients understand architectural designs better than traditional blueprints.
Categories Of Digital Drawing Tools For Architects
1. Vector-Based Drawing Tools
Vector-based drawing tools are fundamental for architectural design, offering scalable graphics that maintain crisp quality at any size. These tools excel in creating precise technical drawings, floor plans, and detailed schematics.
Key features include:
- Infinitely scalable graphics
- Precise measurement capabilities
- Layer-based design management
- Compatibility with technical drawing standards
2. 3D Modeling And Rendering Tools
3D modeling tools transform conceptual ideas into immersive, three-dimensional representations. These sophisticated platforms allow architects to create complex spatial relationships, explore form, and generate photorealistic visualizations.
Advanced capabilities include:
- Parametric modeling
- Texture and material simulation
- Lighting and environmental effect rendering
- Animation and walkthrough generation
3. Building Information Modeling (BIM) Software
BIM software represents the pinnacle of integrated architectural design, combining visual representation with comprehensive project data. These tools go beyond visualization, incorporating detailed information about materials, costs, structural integrity, and performance.
Primary BIM advantages:
- Holistic project management
- Integrated data across design phases
- Clash detection and resolution
- Sustainability and performance analysis
4. Sketching And Conceptual Design Tools
Digital sketching tools bridge traditional hand-drawing techniqueswith modern technology, offering architects flexible platforms for initial concept development and ideation.
Unique features:
- Pressure-sensitive drawing
- Natural media simulation
- Quick conceptualization
- Easy integration with other design software
15 Best Digital Drawing Tools For Architects
Industry-Standard Digital Drawing Tools
1. AutoCAD
Best for:Professional 2D and 3D drafting
AutoCAD is one of the most widely used architectural design tools in the industry. It offers powerful drafting capabilities, allowing architects to create precise floor plans, elevations, and sections. The software supports layer-based workflows, enabling users to organize their drawings efficiently.
Key Features:
- Comprehensive 2D and 3D drafting tools for architectural design
- Layer management system for organizing complex projects
- DWG file support, ensuring compatibility across different software
- Cloud integration, allowing for seamless collaboration with teams
2. Revit
Best for: Building Information Modeling (BIM)
Revit is an industry leader in BIM software, making it an essential tool for architects who design data-driven models. Unlike AutoCAD, which primarily focuses on line-based drafting, Revit allows users to create intelligent 3D models that update dynamically when modifications are made.
Key Features:
- Parametric modeling, where changes in one part of the model update across the entire project
- Collaboration tools, allowing multiple architects and engineers to work on a design simultaneously
- Automated documentation, reducing manual drafting errors
- Integration with energy analysis tools, promoting sustainable design
3. SketchUp
Best for:Conceptual 3D modeling
SketchUp is known for its intuitive interface and flexibility, making it ideal for conceptual design and early-stage visualization. Unlike complex modeling software, SketchUp enables architects to quickly sketch ideas in 3D, facilitating rapid iteration and creative exploration.
Key Features:
- Drag-and-drop modeling tools, allowing for quick design changes
- Extensive 3D warehouse, offering a vast library of pre-built architectural components
- Integration with rendering engines like V-Ray for enhanced visual output
- Cloud collaboration, enabling teams to share models easily
4. Rhino 3D
Best for:Complex geometries and parametric design
Rhino 3D is a powerful tool used by architects who work on organic, non-traditional, and free-form structures. It is particularly popular in parametric and computational design, allowing architects to create complex curvatures and unconventional architectural forms. Designing such intricate structures can feel like solving complex puzzles, requiring precise modeling and advanced computational techniques to bring visionary concepts to life.
Key Features:
- NURBS modeling, enabling precise curvature control
- Grasshopper plugin, offering advanced parametric design capabilities
- Highly customizable workflows, suitable for experimental architecture
- Export compatibility with AutoCAD, Revit, and 3D printing tools
5. ArchiCAD
Best for:Comprehensive architectural design
ArchiCAD is an all-in-one BIM software that allows architects to design, visualize, and document projects within a single interface. Unlike other BIM tools, ArchiCAD is known for its user-friendly approach, making it accessible for architects transitioning from traditional CAD workflows.
Key Features:
- Advanced 3D modeling and rendering tools, reducing the need for third-party software
- Smart objects and libraries, allowing architects to use pre-made doors, windows, and materials
- Real-time collaboration tools, streamlining teamwork on large-scale projects
- Automated cost estimation features, assisting with budgeting and planning
Advanced 3D Modeling & Visualization Software
6. Blender
Best for:Free 3D modeling and animation
Blender is a powerful open-source 3D software that provides architects with advanced modeling, rendering, and animation capabilities. Though originally designed for animation and visual effects, Blender has become a popular choice among architects for creating photorealistic renderings and immersive walkthroughs.
Key Features:
- Free and open-source, making it accessible to architects on a budget
- Cycles rendering engine, producing high-quality lighting and materials
- Support for 3D sculpting and parametric design
7. 3ds Max
Best for:High-end architectural visualization
3ds Max is widely used in architectural visualization and animation, allowing architects to create highly detailed renderings of their projects.
Key Features:
- Powerful material editor, enabling realistic textures and finishes
- Advanced lighting tools, improving visualization accuracy
- Integration with AutoCAD and Revit, making it a great companion software
User-Friendly & Mobile-Friendly Sketching Tools
8. Procreate
Best for: iPad sketching
Procreate offers a natural drawing experience, making it perfect for architects who prefer hand-sketching their ideas digitally.
Key Features:
- Apple Pencil support, providing precision and pressure sensitivity
- Custom brushes, simulating real-world drawing tools
- High-resolution canvas, ensuring print-ready sketches
9. Morpholio Trace
Best for: Architectural hand sketching
Morpholio Trace is designed for digital sketching over blueprints, photos, and CAD files, making it a favorite among architects who want to annotate and refine their designs on the go.
Key Features:
- Real-time perspective guides, assisting with proportionally accurate sketches
- Layer-based tracing, mimicking traditional architectural overlays
- Export compatibility with AutoCAD and Revit
10. Affinity Designer
Best for:Vector-based architectural illustrations
Affinity Designer is a powerful alternative to Adobe Illustrator, offering vector-based drawing tools that are perfect for architectural diagrams, floor plans, and technical illustrations. It is widely used for creating presentation-ready visuals and annotated site plans.
Key Features:
- Advanced vector editing tools, ideal for architectural schematics
- Smooth performance, even with complex line work
- Seamless zooming and panning, allowing for precise detailing
- One-time purchase model, making it a budget-friendly option
11. Adobe Illustrator
Best for:Professional vector graphics and presentations
Adobe Illustratorremains a go-to software for architectural presentations, branding, and high-quality vector drawings. It allows architects to create detailed diagrams, technical drawings, and professional portfolio layouts.
Key Features:
- Scalable vector artwork, ensuring crisp, high-resolution visuals
- Extensive typography tools, perfect for labeling blueprints and site plans
- Integration with Photoshop and InDesign, streamlining architectural presentations
12. Adobe Photoshop
Best for:Image editing and post-processing
Adobe Photoshop is widely used in architecture for enhancing renderings, creating digital collages, and fine-tuning design presentations. It helps architects blend hand-drawn sketches with digital renderings to produce high-quality conceptual images.
Key Features:
- Layer-based editing, making it easy to refine and enhance renderings
- Powerful color correction tools, improving architectural visualizations
- Brush tools for sketching and diagramming, useful for early design phases
13. Enscape
Best for:Real-time rendering and VR walkthroughs
Enscape is a real-time rendering plugin that works with software like Revit, SketchUp, and ArchiCAD to generate immersive 3D walkthroughs instantly. It is widely used by architects for client presentations and interactive design reviews.
Key Features:
- Instant, high-quality rendering, without complex setup
- VR integration, allowing for immersive architectural experiences
- Seamless synchronization with CAD/BIM software, reducing workflow disruptions
14. Lumion
Best for:Fast architectural rendering and animation
Lumion is a powerful rendering tool that helps architects transform 3D models into lifelike visualizations. With realistic lighting, vegetation, and material libraries, Lumion is a popular choice for exterior and interior renderings.
Key Features:
- Massive built-in library of textures, skies, and environmental elements
- Real-time rendering updates, allowing quick design adjustments
- Easy-to-use interface, making it accessible even for beginners
15. V-Ray
Best for:High-end photorealistic renderings
V-Ray is an industry-standard rendering engine used by top architectural firms for creating hyper-realistic visuals. It integrates seamlessly with SketchUp, Revit, Rhino, and 3ds Max, producing stunning images and animations.
Key Features:
- Advanced lighting and material simulation, achieving real-world accuracy
- High-quality ray tracing, enhancing realism in renderings
- Supports GPU and CPU rendering, optimizing performance based on hardware
Factors To Consider When Choosing A Digital Drawing Tool
Before selecting a tool, architects should consider the following factors:
- Ease of Use - Some tools have a steep learning curve, while others are beginner-friendly.
- Compatibility - Ensure the tool integrates with existing architectural software.
- Features - Look for essential features like 3D modeling, layers, rendering, and collaboration options.
- Cost - Compare pricing plans, including one-time purchases, subscriptions, and free versions.
- Device Compatibility - Some tools work on desktops, while others are designed for mobile or tablet use.
FAQs
What Do Architects Use For Drawing?
Many architects use Autodesk AutoCAD as a 2D architectural drawing tool for creating floor plans, elevations, and sections. This architectural software speeds up the drawing process with pre-built objects like walls, doors, and windows.
What Are Architect Drawings Called?
Prints of architectural drawings are still sometimes called blueprints, after one of the early processes which produced a white line on blue paper.
How Do Digital Tools Compare To Traditional Drawing Methods?
Digital tools provide superior precision, faster iteration, easier collaboration, and advanced visualization capabilities compared to traditional manual drafting.
What Skills Are Needed To Master These Tools?
Successful digital tool mastery requires a combination of spatial reasoning, technical proficiency, creativity, and continuous learning about emerging technologies.
Final Thoughts
With digital drawing tools acting as potent innovation catalysts, the field of architectural design is always changing. Architects can overcome conventional constraints, investigate previously unseen design possibilities, and convey their ideas with amazing clarity and accuracy by utilizing these technologies.

